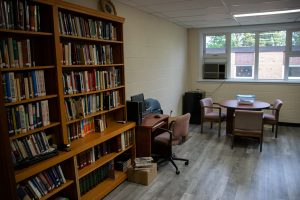Please download the Rental Request form, then fill it out the and SUBMIT it or PRINT it and bring it to the Office so we can best fit your need to our space.
Clarkson Campus
The Christ First-Clarkson Campus is located in the Clarkson/Lorne Park area of South Mississauga. Its central location makes it an ideal setting for a wide range of activities and functions.
As well as a spacious sanctuary and a small chapel, we offer a variety of other rooms to suit many needs. We have meeting and classrooms for large and small groups, a comfortable lounge with an adjacent small kitchen, and an auditorium with a stage, and large kitchen facilities.
Parking is available for about 70 vehicles.
Port Credit Campus
We invite our community to consider this location for your next event. The Sanctuary is ideally suited for concerts. A variety of other spaces are also available for rent. Our renovated building is fully accessible.
Gently ramped entrance at the Peter Street church office door, elevator access to all 3 levels in the building, accessible washrooms on all levels, and air–conditioned for year round comfort.
Street parking available.
Clarkson Facility Details
Sanctuary
Click Photo to Enlarge
This spacious Sanctuary is lined with beautiful tall stained glass window depicting stories from the Old & New Testaments. There is seating for 300 in cushioned chairs or pews. This worship space is a lovely setting for weddings, recitals and choral performances.
- Audio visual system with microphones
- Grand piano, electric piano, organ available
- Wheelchair accessible through elevator
- Available for weddings, funerals, piano recitals, concerts, presentations
Chapel
Merigold Room - Reception
Click Photo to Enlarge
A bright spacious lounge that has been recently renovated and furnished in cool greys and white. Tall west facing windows provide lots of natural light. Perfect for social gatherings, receptions and meetings. A small adjacent kitchen for minor food preparation is available for use.
Lounge with sofas and comfortable chairs
Upright piano available
Wheelchair accessible
- Restrooms in close proximity
Capacity: 65 people
Small Kitchen
Library/Boardroom
Auditorium
Click Photo to Enlarge
The large lower level auditorium is a multifunctional space which includes a large stage and an adjacent kitchen. The auditorium is flooded with natural light from tall east-west facing windows. A wonderful space for children’s events, meetings, receptions, concerts and social groups.
Stage with limited audio system
Large kitchen attached
Upright piano available
Wheelchair accessible via elevator
Wheelchair accessible washroom
Chairs and tables available – Set-up: extra cost
Available for dinners, receptions, special events, concerts and meetings
Capacity:
Reception – 300 people
Dinner or theatre seating- 175 people
Main Kitchen
Click Photo to Enlarge
A large well equipped kitchen with lots of counter space for food preparation. A large pass-through connects to the auditorium for serving. A separate pass-through to a clean-up station.
- Appliances
- Two electric ranges
- Two large refrigerators
- Microwave
- Commercial Hobart dish washer
Available to rent separately or with the auditorium for events
Classroom 1
Classroom 2
Classroom 3
Classroom 22
Port Credit Facility Details
Sanctuary
Click Photo to Enlarge
This is a wonderful multi–purpose space! Concerts and recitals, weddings, community meetings, workshops & small conferences, speaker series, coffee house, social events and of course worship, any number of great things can happen here.
Spacious raised chancel area at the front can be reconfigured to meet a variety of needs.
Seats 300 in padded chairs
Audio visual system with microphones
Baby grand piano, organ available
Beautiful stained glass windows
Wheelchair accessible through elevator
Available for weddings, funerals, piano recitals, concerts, presentations
- a coat room
- kitchenette with coffee urns, fridge and microwaveair conditioning
- balcony seating for 50 people
- chairs can easily be reconfigured to suit your needs
- perfect space for a Christmas market and other marketplace type events.
Peter Jones Hall - Reception
Click Photo to Enlarge
Large open space (50’ x 40’) with a large elevated stage area (no curtains at present). Excellent for small drama performances, activity or summer camps, games, craft sales, euchre or bridge parties, community meetings, auctions and what have you. Located on our lower level.
Stairway and elevator access from main floor.
Adjoining The Ryerson Room.
Adjacent to a modern full kitchen. Great for cooking camps!
Two smaller meeting or change rooms accessible from the stage.
Microphone and amplification system available.
Ample stacking chairs and folding tables (rectangular and round) available.
Pleasant décor, tile floor, fluorescent lighting.
No windows — great for those slide shows or multi–media presentations, or glow–in–the–dark games.
Maximum capacity — 150 people, theatre style; 100 — 120 at tables.
Ryerson Room
Click Photo to Enlarge
Perfect size for community organization board meeting, small study group, support group or small club meeting. Located on the lower level.
Can be configured with tables & chairs to meet your needs.
Adjacent to modern full kitchen.
Double doors on both ends of the room — close it off, or use it as a serving area between the kitchen and Peter Jones Hall.
- Useful for small group art programs.
Suggested capacity – 20 people.
Kitchen
Click Photo to Enlarge
Not your usual boring church kitchen! Located on the lower level, adjacent to Peter Jones Hall and The Ryerson Room. A great spot for a cooking class, or to do all your Christmas baking.
Fully equipped with 2 gas stoves with ovens, range hood.
Hobart sanitizer — 2 minute cycle.
Granite top work area, extensive counter space.
Full size refrigerator.
Large coffee urns, small thermal serving pitchers & teapots.
Several wheeled trolleys available, and easy access to elevator if serving in the Sanctuary.
3 doors for easy traffic flow
full size freezer, microwave
catering dinners and events held in PJ Hall or Sanctuary
fully stocked with dishes, utensils
 Port Credit
Port Credit
Clarkson 
















